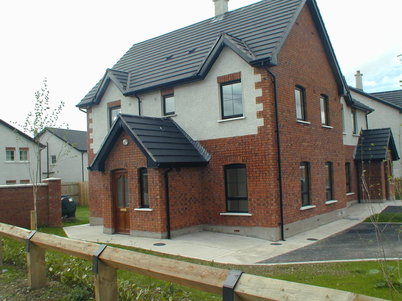Residential
Social Housing, Kilcock, Co. Kildare
|
|
Architect: Deaton Lysaght Architects This project comprised of the construction of 20 housing units with associated civil works. The project also included the construction of footpath, kerbing and roadway, provision of ducting for utilities, construction of surface water and foul drainage systems as well as provision of earthworks, landscaping and construction of boundaries. |
Social Housing, Belgard Road, Tallaght Co. Dublin
|
|
Architect: South Dublin County Council Architects Dept This project consisted of the construction of 3 Nr. 4 bed (7 person) group houses including renovation works to an existing dwelling on site. Before works commenced on the construction, demolition works had to be carried out to the existing service buildings and existing ESB Sub Station. The project was completed two months ahead of schedule. |
Private Dwelling, Carnaross, Co. Meath |
Architect: Derek Callaghan & Associates 4,629 sq ft storey and a half style dwelling with attached garage. Natural stone and monochouce plaster facade, aluclad windows and doors, cedar wood fascia and soffit and natural slates. The interior of this house was fully fitted out prior to handover. This house is heated with a condensing oil boiler and solar panels were also fitted. |
Private Dwelling, Cortown, Kells, Co. Meath
|
|
Architect: Derek Callaghan & Associates 6,000 sqft three storey traditional style dwelling with nap plaster finish, sliding sash windows and tegral slates. The interior of this house was fully fitted out prior to handover. This house is wired with a smart homes system and is heated with a geothermal heat pump. |
Private Dwelling, Carnaross, Co. Meath
|
|
Architect: Michael Allen Architects 3,000 sqft dormer style dwelling with natural stone and nap plaster finish, timber effect PVC windows and tegral slates. The interior of this house was fully fitted out prior to handover and is heated with a condensing oil boiler. |
Private Dwelling, Donaghpatrick, Navan, Co. Meath |
Architect: Shay Scanlon Architects 3,850 sqft two storey dwelling with natural stone and nap plaster finish. The interior of this house was fully fitted out prior to handover. This house is heated with an air-water heat pump. The project also involved the restoration and re build of a listed cottage to the front of the dwelling. |
Lime House, Rockfarm (Straw Bale Eco-Build)
|
|
Architect: Hanley Taite Design Tourism Kercon Construction were delighted to be involved in this unusual straw bale eco-build at Rock Farm, Slane Castle. The skeletal structure of the building consisted of timbers with flinch beams offering additional supports. Straw bales were packed tightly into the skeletal frame resulting in the formation of the walls. The bales were finished with clay and straw lime render. Other interesting features of this eco-build included the installation of the grass Bauder Roofing System which aids biodiversity and the ecologically adapt solution to waste disposal; The Aquatron System. |
Private Dwelling, Cortown, Kells, Co. Meath
|
|
Architect: Jack Fitzsimons 6,000 Sq ft three storey Georgian style house with white nap plaster finish, Irish limestone window and door surrounds and portico to front entrance, aluclad sliding sash windows by Marvin, GRP cornice, natural slates and zinc coverings to the dormer roofs. This house is heated with a geothermal heat pump and underfloor heating. |
Development of 62 Houses & Apartments, Castleblayney, Co. Monaghan
Mixed Development of 12 nr Duplex Apartments, Main Street, Dunshaughlin, Co. Meath
|
|
Architect: A1 Design Services Construction and fit-out of twelve 2-3 bed duplex apartments, a restaurant and extension. Refurbishment and fit out of the existing public house - An Sibín. |

