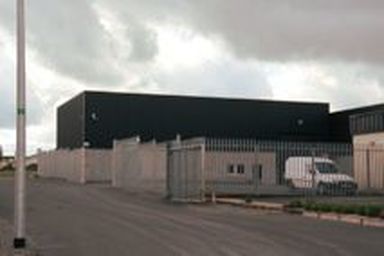Industrial
You are here: Home / Services & Products / Industrial
Industrial Warehouse Unit, St. Margaret's, Dublin 15
|
|
Client - Iput Plc This project included temporary disconnection and de-energising of existing services under slab, including temporary support of electrical sub-distribution boards resting on slab, saw cutting and breaking up of existing concrete floor slab, excavation and removal of existing hardcore, replacement of new hardcore, adjustment of underground services, installation of new concrete slab, dock-leveler refurbishment, warehouse painting etc. |
Office Unit, St. Margaret's, Dublin 15
|
|
Client - Iput Plc The project undertaken by Kercon Construction included stripping out the entire office areas over three floors, the breaking out, removal and reinstatement of concrete floors within the office areas on the ground floor, dry lining, suspended ceilings, extensive fire-stopping, modernisation of all mechanical and electrical services, installation of toilet cubicles, canteen facilities, floor finishes etc. |
Industrial Warehouse Unit, Ballcoolin, Dublin 15
|
|
Client - Iput Plc Works included the necessary refurbishment and repairs, along with the modification and all associated internal and external works to the existing premises at Northwest Business Park. Client - Xtratherm Limited This project undertaken by Kercon Construction included the construction of: 1. Pentene Gas Unloading Area which comprised Tank Farm consisting waterproofed, underground reinforced concrete enclosure containing 2 nr 75m3 metal Storage Tanks, RC Bund with associated RC Tank,associated metal work etc. 2. Bulk Storage Room Extension which consisted of a waterproofed, RC bund containing five nr 60m3 over ground storage tanks, alterations to existing building blockwork, cladding, sprinkler installation, M&E installation etc. 3. Dust Room Extension comprised of diverting existing services, construction of RC dust frame slab, dismantling and re-erection of existing dust canopy, construction of RC pad Foundations, steel framed insulated metal clad building built over existing building, construction of internal floor, installation of heavy equipment etc. |
Electrical Distribution Building, Vartry Reservoir, Co. Wicklow
|
|
Client - Roadbridge Construction of an Electrical Distribution Building which included:
|
Drogheda Port, Co. Louth
|
|
Client - Drogheda Port Company Works included the construction of warehouse in a busy port environment. The warehouse is 5,400 m2 in total. Kercon Construction were appointed as the Project Supervisor Construction Stage and the Main Contractor for this project. |
Warehouse Extension , Ballycoolin, Dublin 15
|
|
Client - Iput Plc Works included the construction of a new office and fit out of an existing office. The external works consisted of the preparation and pouring of 4,000 sq m (43,000 sq ft) of concrete yard space and all barriers, fencing, landscaping and external lighting. Kercon were appointed as the Project Supervisor Construction Stage and the Main Contractor for this project. |
Xtratherm Extension and Full Fit Out
|
|
Client - Xtratherm Ltd This project consisted of the modification and extension to the existing manufacturing warehouse. This included revised elevations, revised plans and change of use of 195 sq.m of the existing manufacturing warehouse to provide a showroom, canteen and an additional new 180 sq.m of first floor office space, toilets and canteen. |
110 KVA Substation, Navan, Co. Meath
|
|
Engineers- ESB Construction of a circa 3,000 Sq ft ESB Substation and all associated site works, including concrete plinths for the electric pylons, concrete channels & security fencing. |
Hen Factory & Associated Site Works |
|
|
|
Client- Reynalds Farm Construction of 17,000 sq ft hen shed and egg processing facility, a manure shed and all associated site works. |
Versatile Warehouse |
|
Mafic, Kells Business Park, Kells, Co. Meath
|
|
Client - Mafic Black Basalt Construction of a steel structure within an existing steel frame building together with all electrical and mechanical works. The facility also included a new ESB substation and switch room. Kercon Construction designed and built the steel frame structure and production lines as per the clients requirements. |

